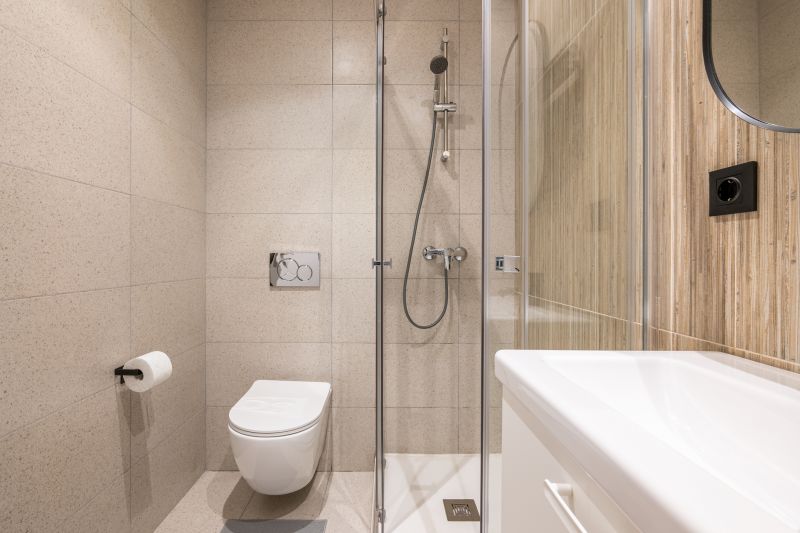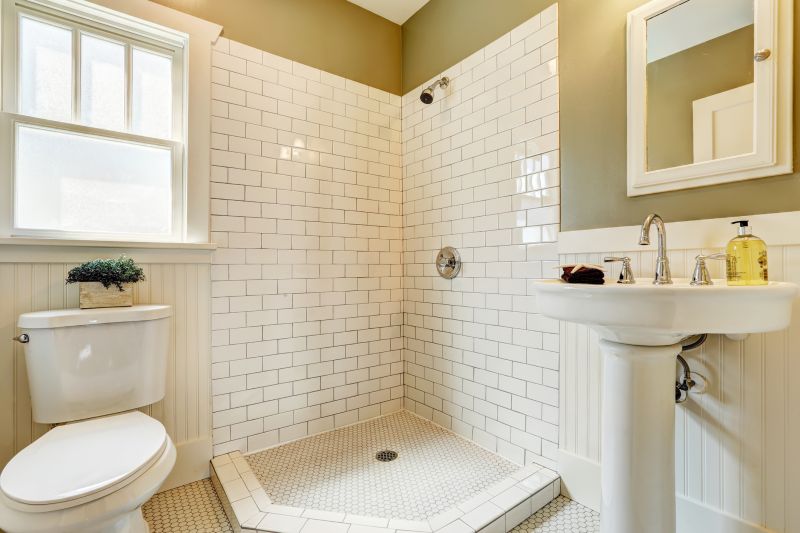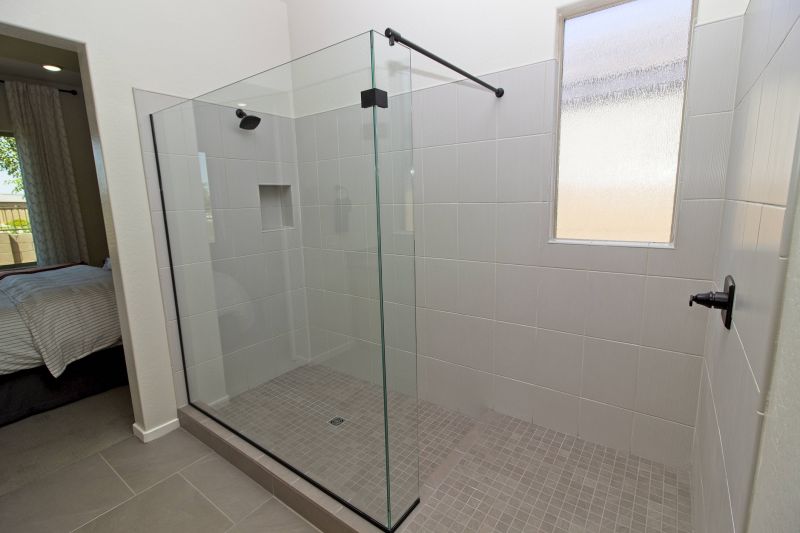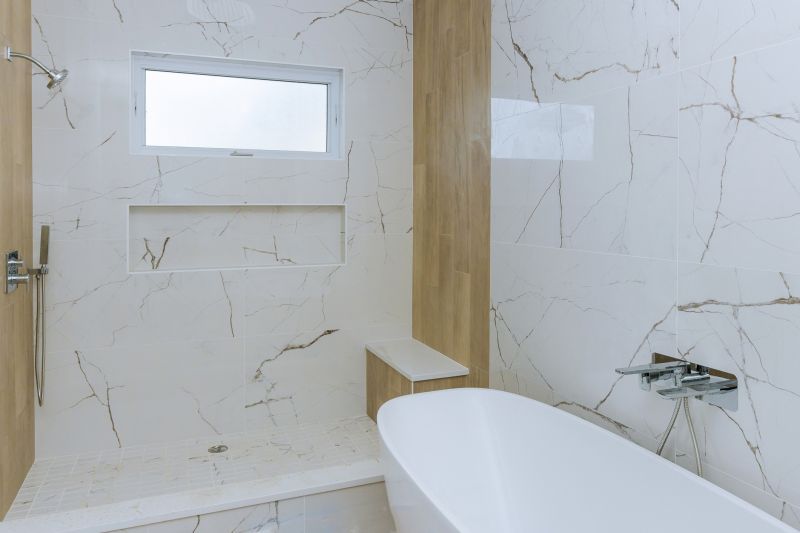Practical Shower Arrangements for Small Bathrooms
Designing a small bathroom shower involves maximizing space while maintaining functionality and style. With limited square footage, selecting the right layout can significantly impact usability and aesthetic appeal. Common configurations include corner showers, alcove setups, and walk-in designs, each offering unique advantages suited to various space constraints. Incorporating innovative storage solutions and glass enclosures can make a small shower feel more open and inviting. Proper planning ensures that every inch serves a purpose, creating a comfortable and visually appealing environment.
Corner showers utilize space efficiently by fitting into the corner of a bathroom. They are ideal for small bathrooms as they free up more room for other fixtures and storage. These layouts often feature sliding or hinged doors, with options for glass enclosures that enhance openness.
Walk-in showers provide a seamless look with minimal framing, making small bathrooms appear larger. They often include a single glass panel and can incorporate built-in niches for storage, reducing clutter and maintaining a clean aesthetic.

A glass enclosure helps to visually expand the space, allowing light to flow freely and creating an open feel.

A corner shelf maximizes storage without encroaching on the limited space, keeping essentials within easy reach.

A sleek walk-in design with frameless glass offers a modern look while enhancing the perception of space.

Built-in niches add storage for toiletries, reducing clutter and maintaining a streamlined appearance.
| Layout Type | Advantages |
|---|---|
| Corner Shower | Maximizes corner space, ideal for small bathrooms |
| Walk-In Shower | Creates an open feel, easy to access |
| Tub-Shower Combo | Provides versatility in limited space |
| Shower with Built-In Storage | Reduces clutter, saves space |
| Sliding Door Shower | Saves space compared to swinging doors |
Effective small bathroom shower layouts often incorporate multifunctional elements to optimize limited space. Compact fixtures, such as corner benches and built-in niches, help to keep toiletries organized without sacrificing room. Glass panels and clear doors are popular choices to enhance the sense of openness, making the space appear larger than it is. Lighting also plays a crucial role; bright, well-placed fixtures can make even the smallest showers feel airy and inviting. Ultimately, combining thoughtful design with practical features results in a shower area that is both functional and visually appealing.


